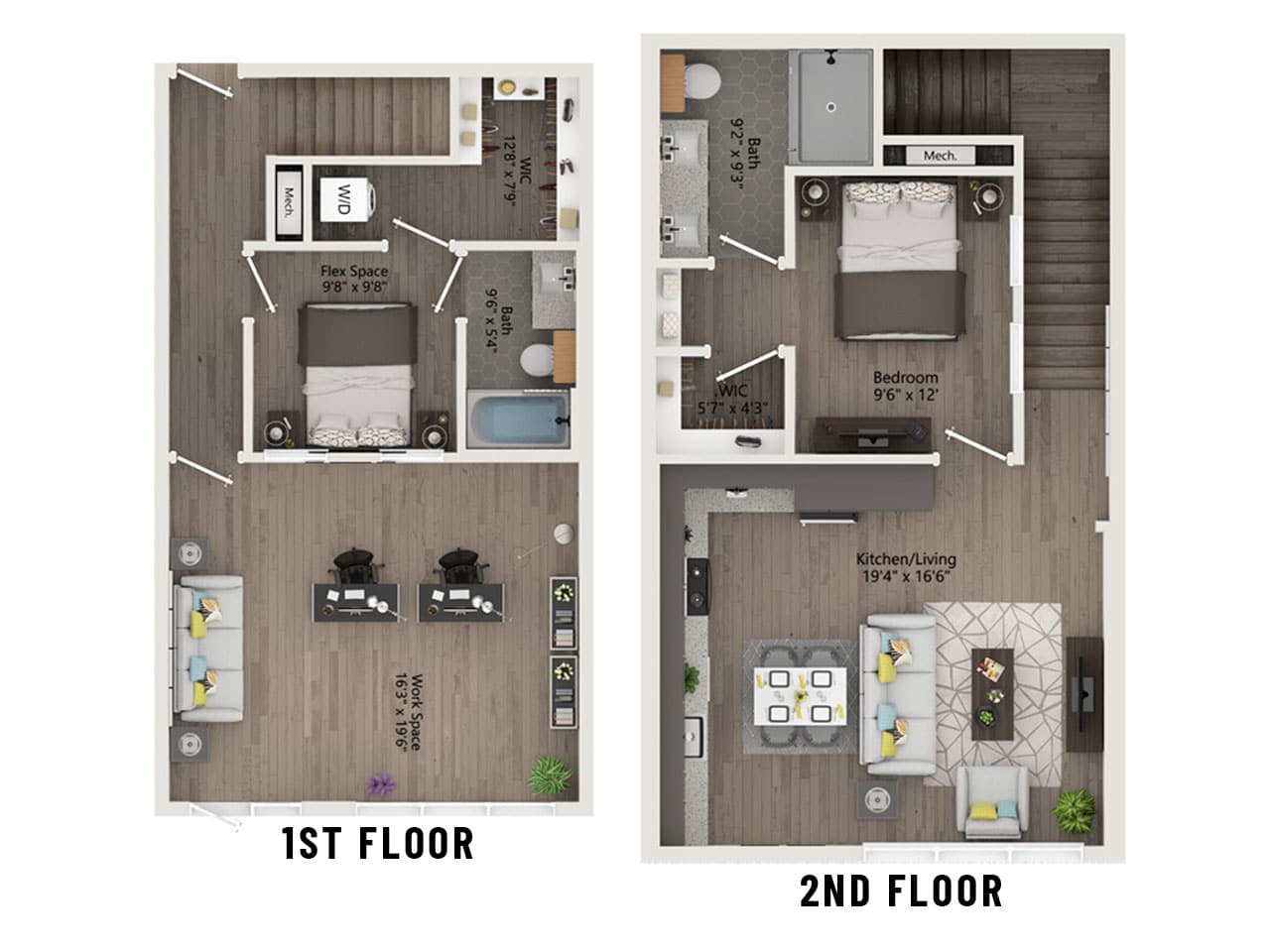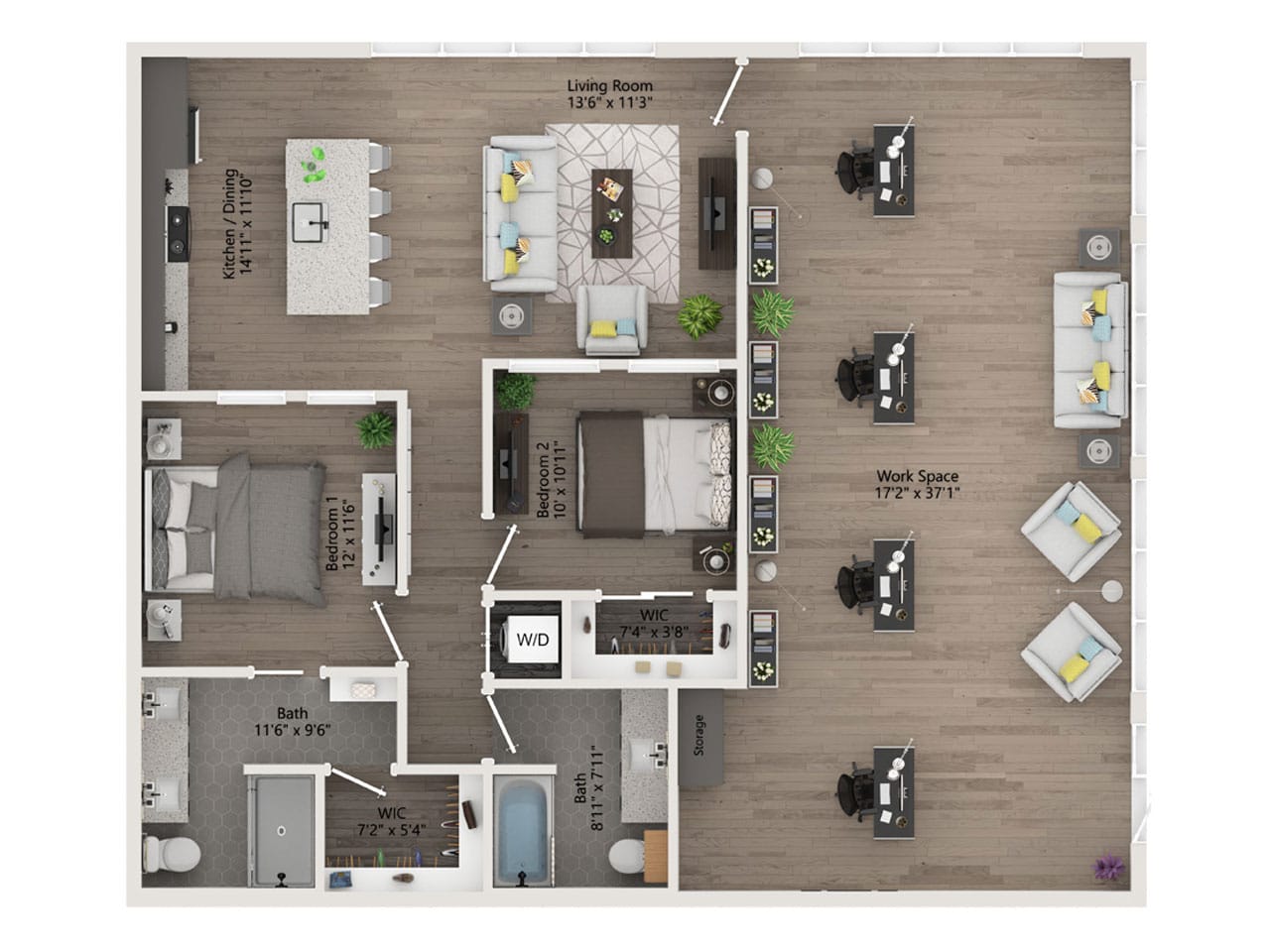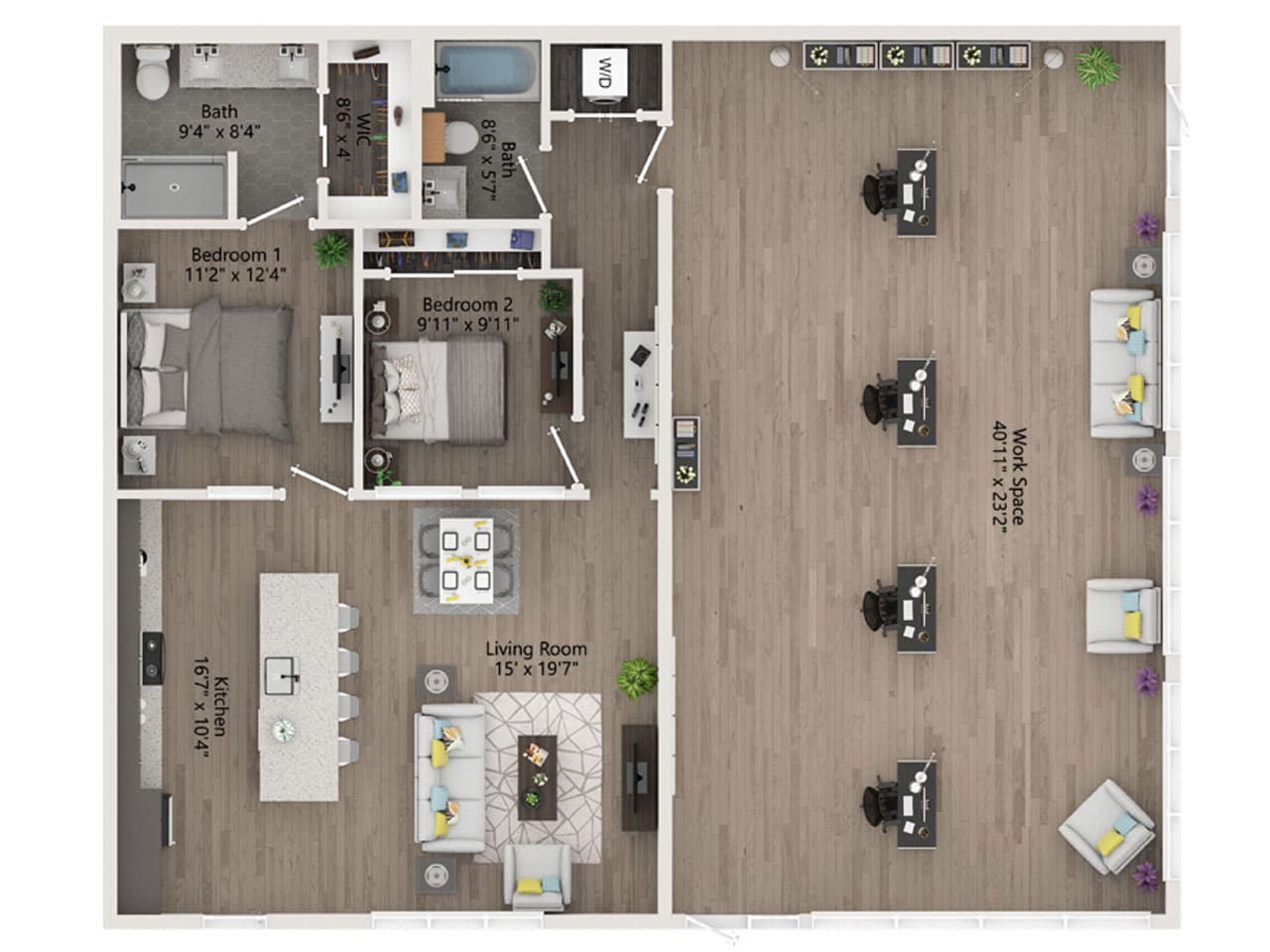With three unique 2-bedroom live/work floorplans, you're guaranteed to discover the ideal space to kickstart your next venture. Check out the available floorplans below.
LW1
2 Bedrooms
2 Baths
1,324 SF
320 SF Patio
This popular plan offers a convenient street-level business entrance and has grand 12-foot ceilings, an office area plus flex room, bathroom, and walk-in closet. Upstairs has an eat-in kitchen with generous counter space and a primary suite with double vanity bath and walk-in closet.
LW4
2 Bedrooms
2 Baths
1,703 SF
638 SF Patio
Only one available! This exclusive single-level live/work residence features 12-foot ceilings, a spacious office area with street-level business entry, and convenient hallway to the second bath. Highlights include the open-concept kitchen with island seating for four and large closets in both bedrooms.
LW5
2 Bedrooms
2 Baths
2,073 SF
930 SF Patio
Only one available. For professionals needing more work space, this single-level live/work plan has it all including a bath adjacent to work stations. The large open kitchen includes separate dining room space and the primary suite features a walk-in closet and double-vanity bathroom sinks.
Interior Features Include:
- Large Patios
- Expansive Kitchens
- Gas Cooktop
- Energy Star Appliances
- Wi-Fi Digital Thermostats
- Premium Vinyl Wood-Plank Flooring
- Quartz Countertops
- Decorative Tile / Brick / Quartz Backsplashes
Want to Learn More?
Provide your details below to learn more and receive special limited-time incentives!



