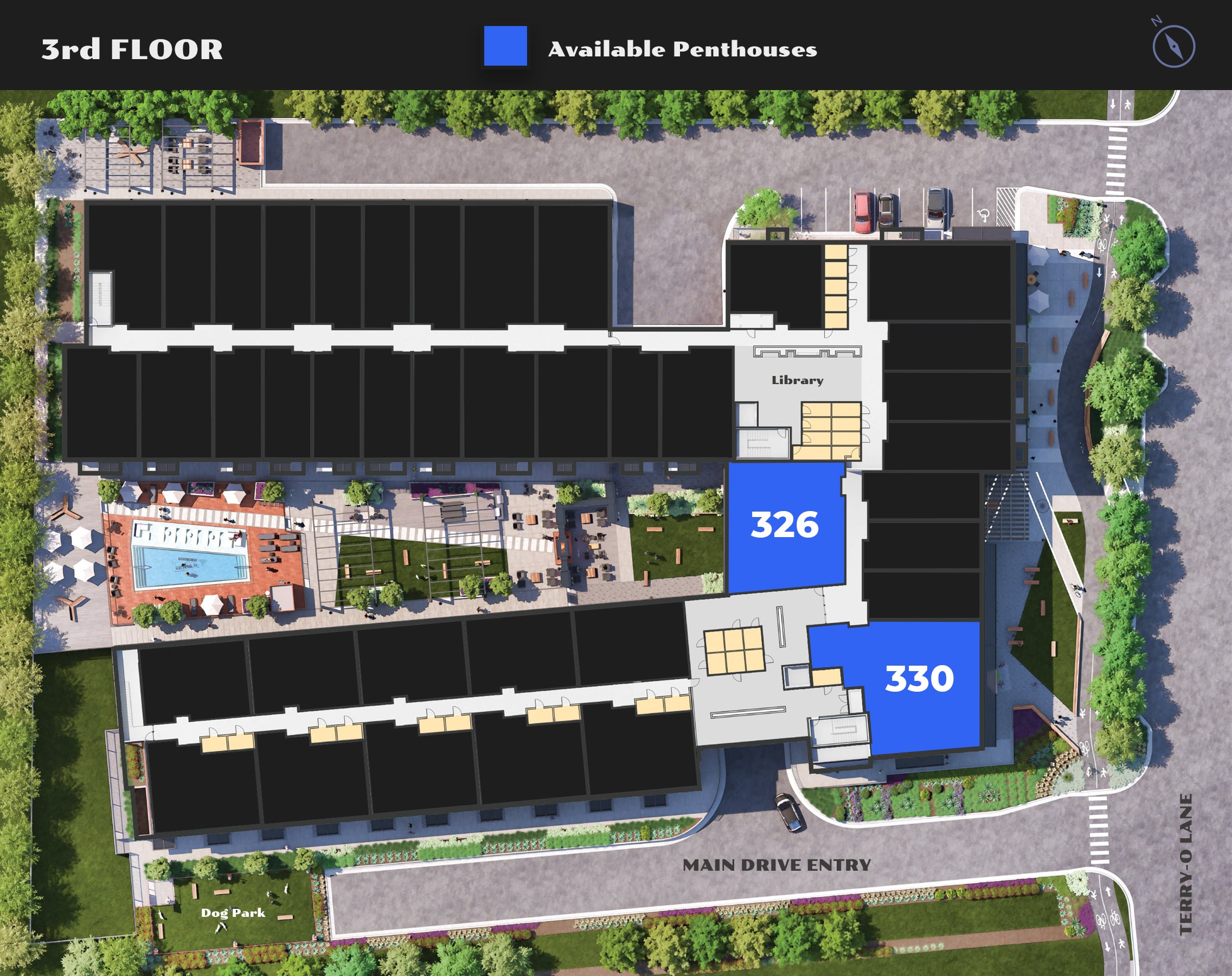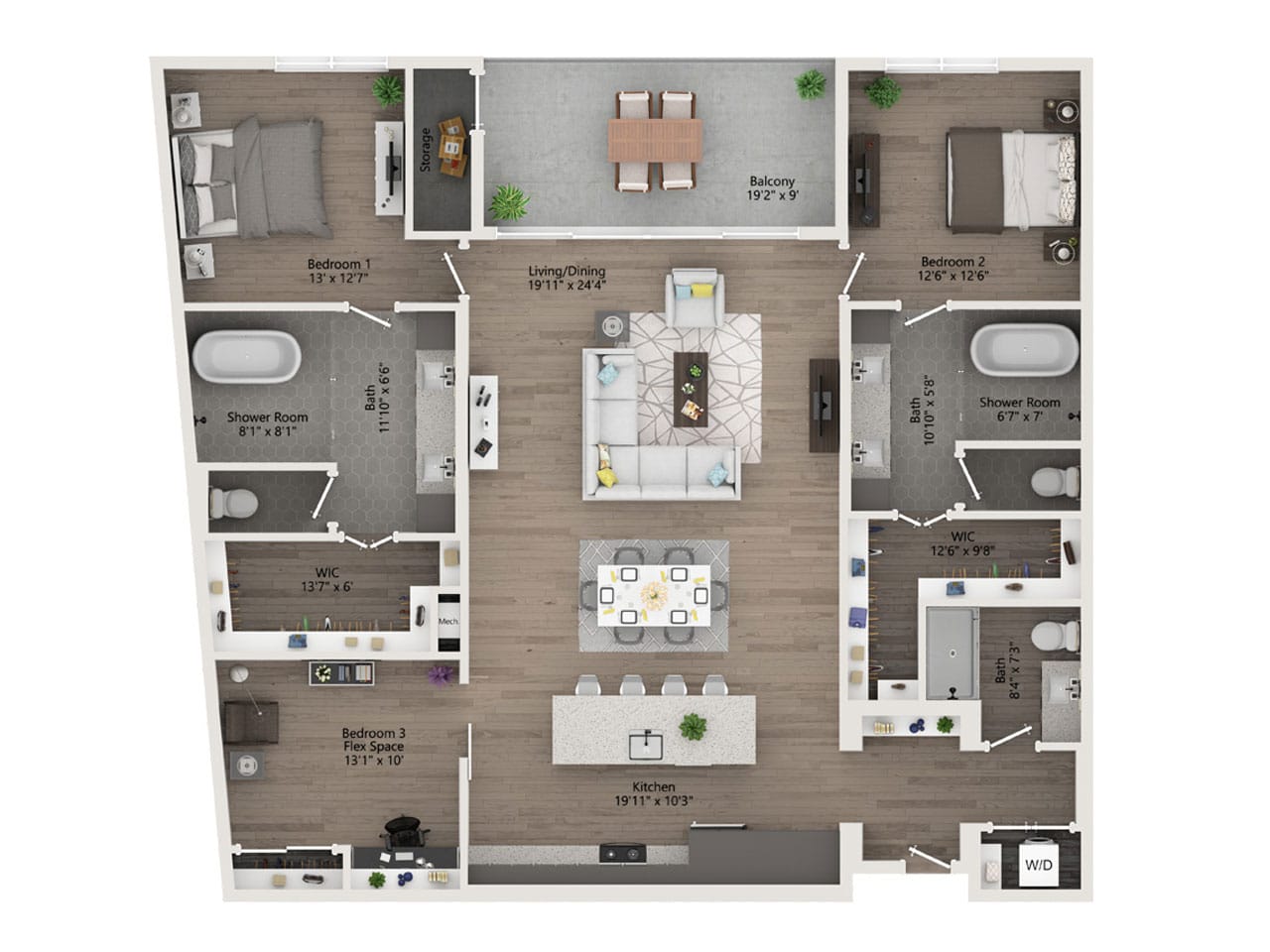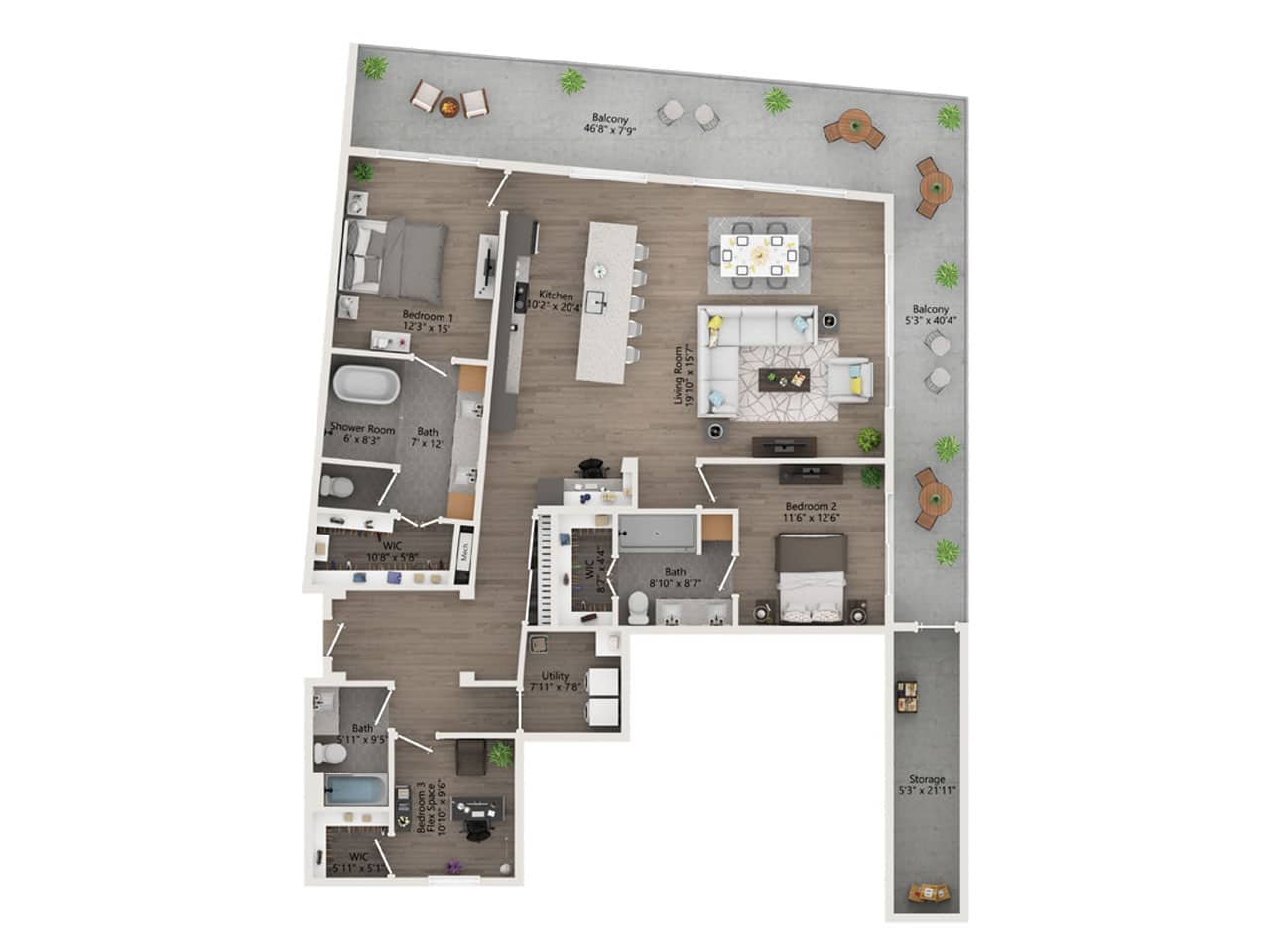
Interior Features Include:
- Large Balconies
- Expansive Kitchens
- Gas Cooktop
- Energy Star Appliances
- Wi-Fi Digital Thermostats
- Premium Vinyl Wood-Plank Flooring
- Quartz Countertops
- Decorative Tile / Brick / Quartz Backsplashes
Want to Learn More?
Provide your details below to learn more and receive special limited-time incentives!


