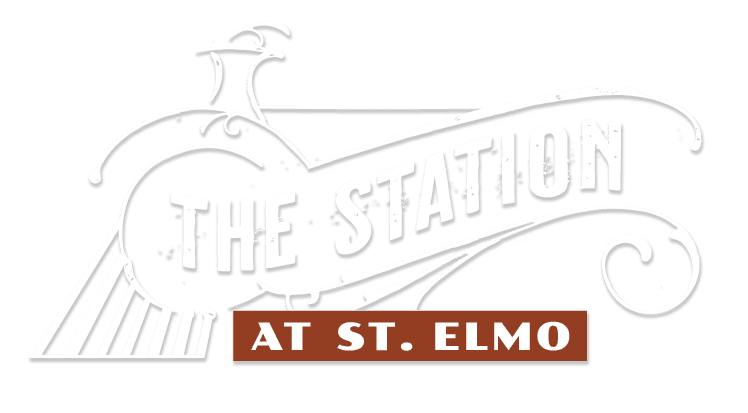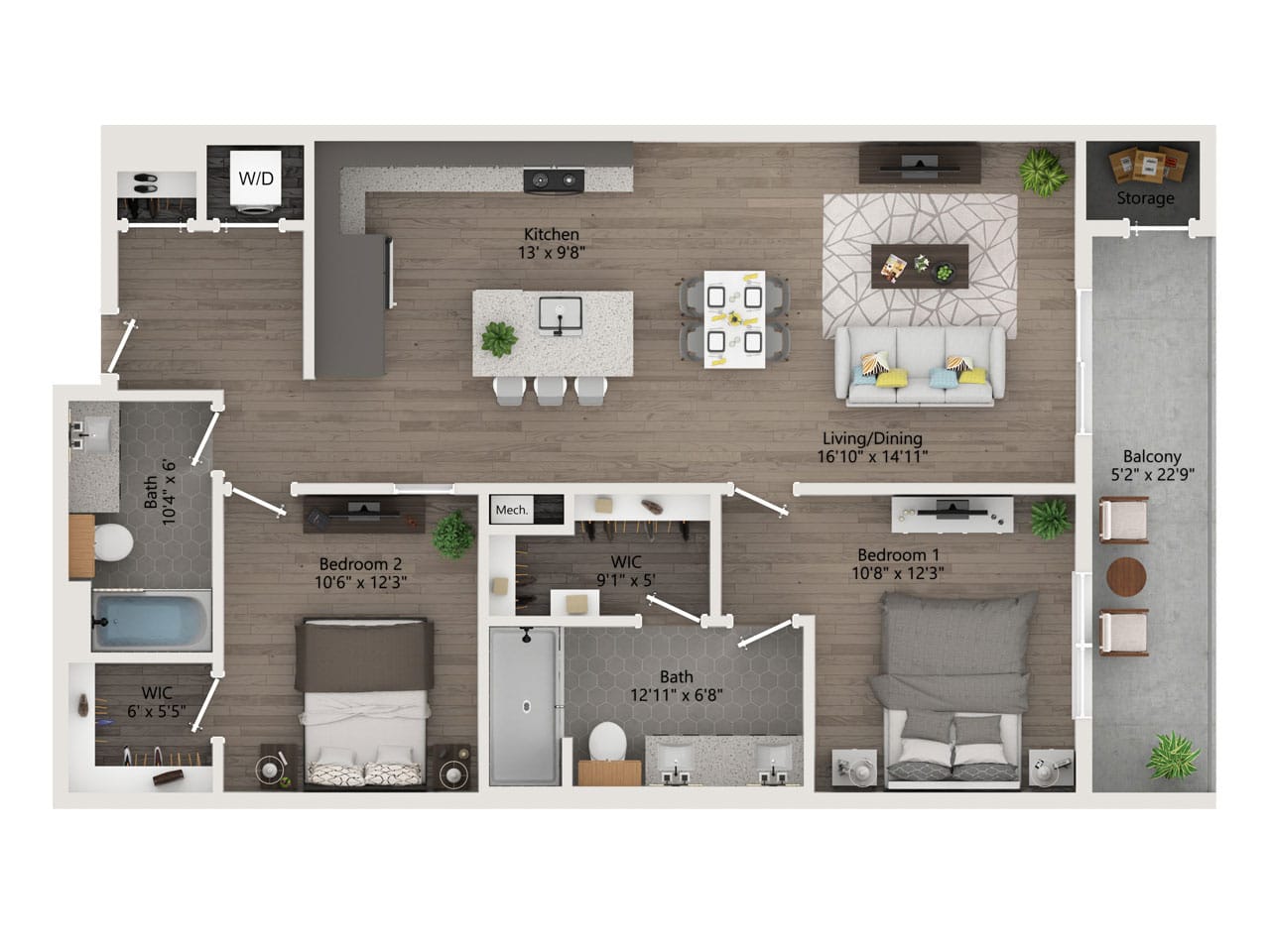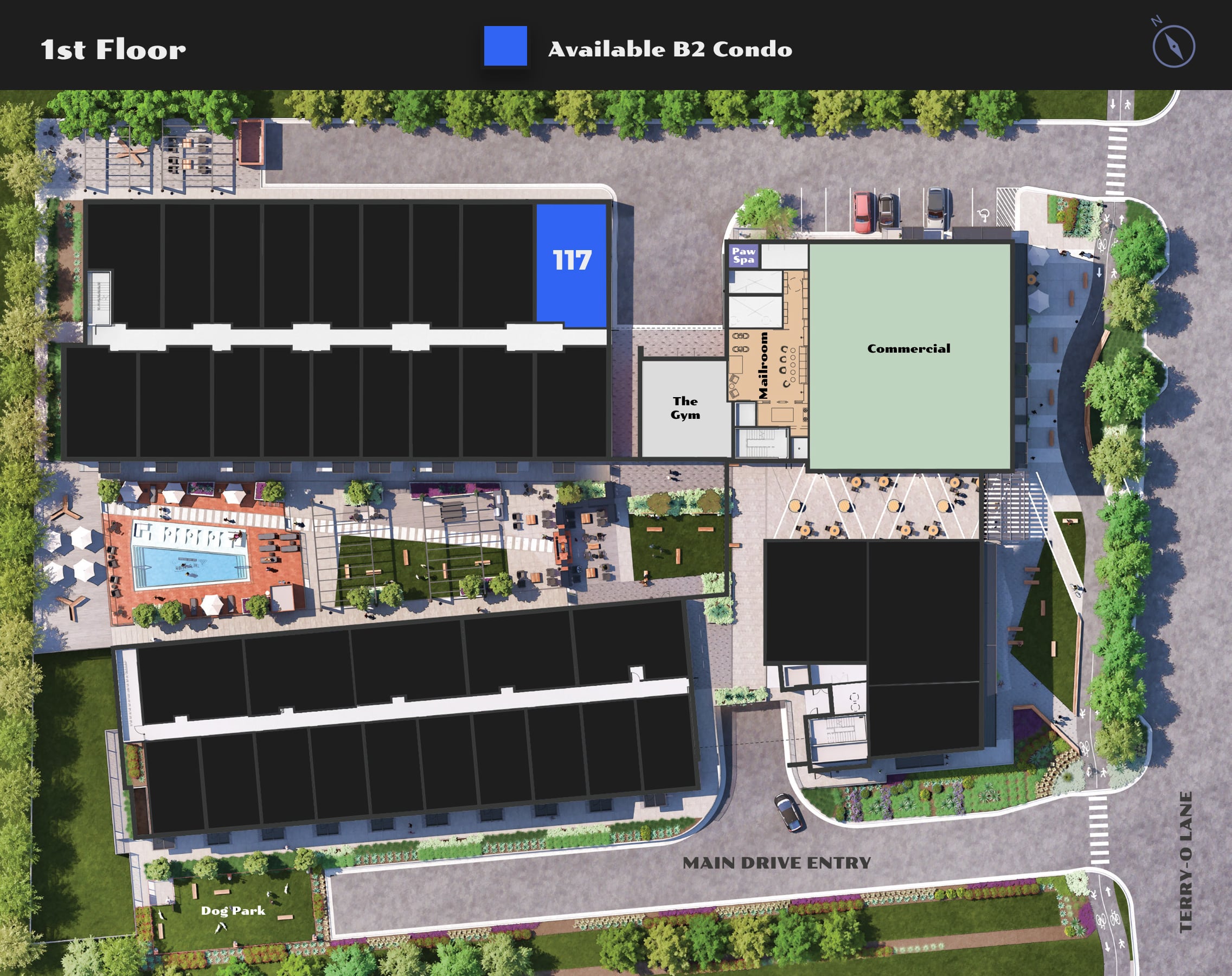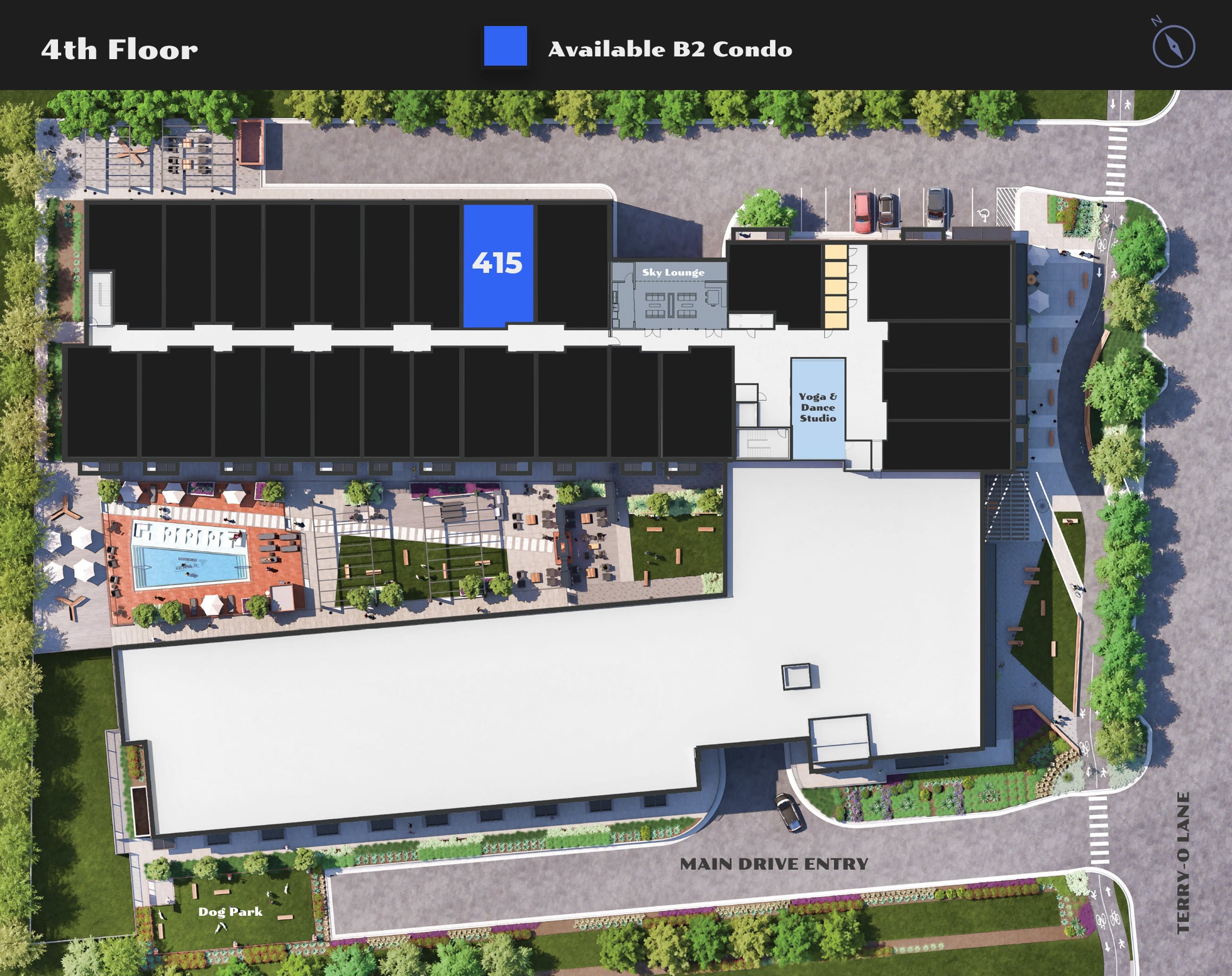B2
Floorplan
From $478,000
2 Bedroom
2 Bath
1,120 SF
141 SF Patio
This split floorplan is designed for comfort and convenience, featuring a roomy balcony accessible from both the living room and the primary suite, complete with extra storage space. Like the B1 layout, it boasts a spacious living and dining area alongside a large kitchen equipped with an island that includes a second sink and bar seating for casual dining. Each bedroom comes with walk-in closets, and the primary suite is thoughtfully designed with a double vanity for added convenience.
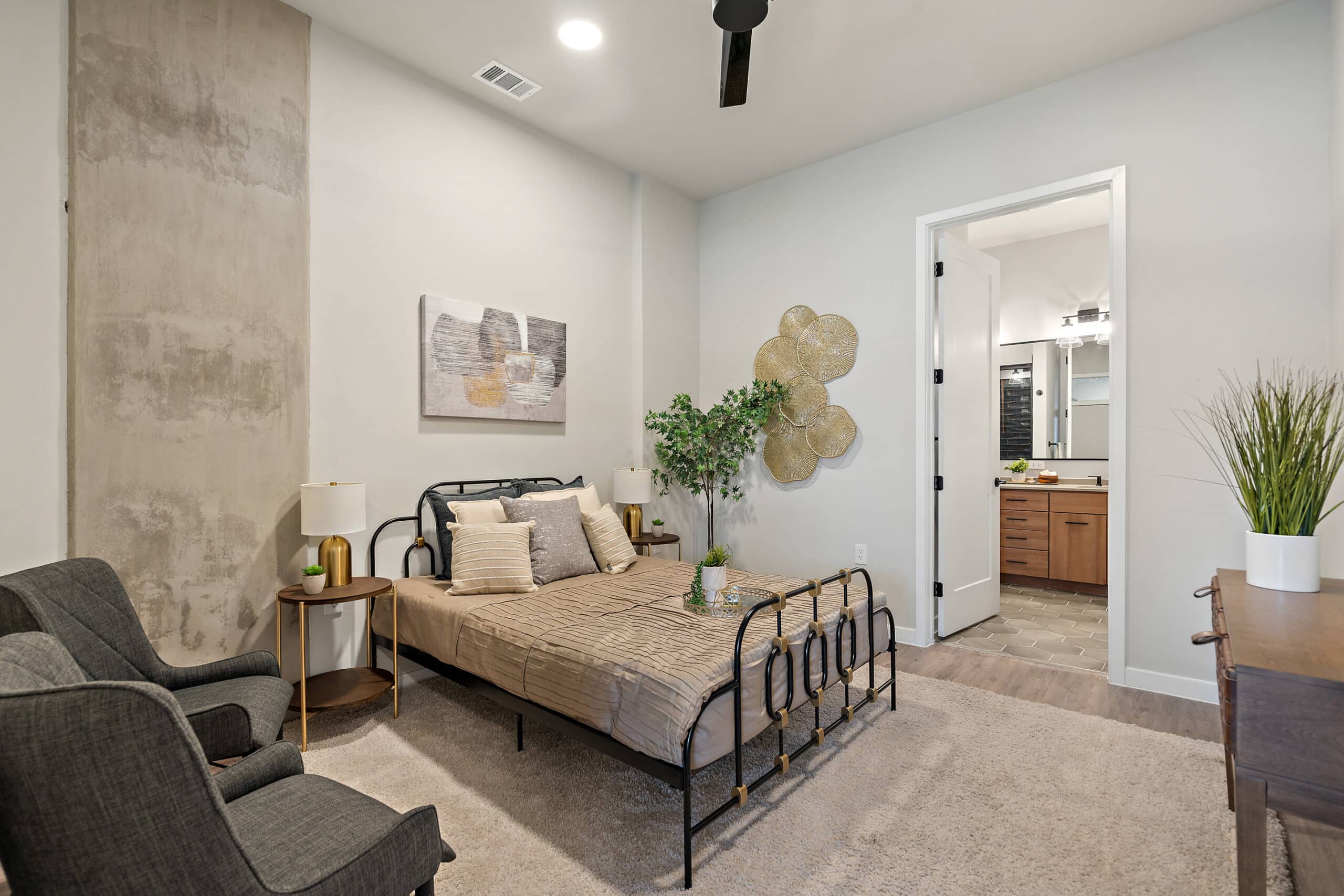
Interior Features Include:
- Abundant Windows for Natural Light
- Large Balcony or Patio
- Gourmet Kitchen
- Gas Cooktop
- Energy Star Appliances
- Wi-Fi Digital Thermostats
- Premium Vinyl Wood-Plank Flooring
- Quartz Countertops
- Decorative Tile / Brick / Quartz Backsplashes
Need More Details?
Provide your details below and we'll follow up to share pricing and details on our $20K incentive.
