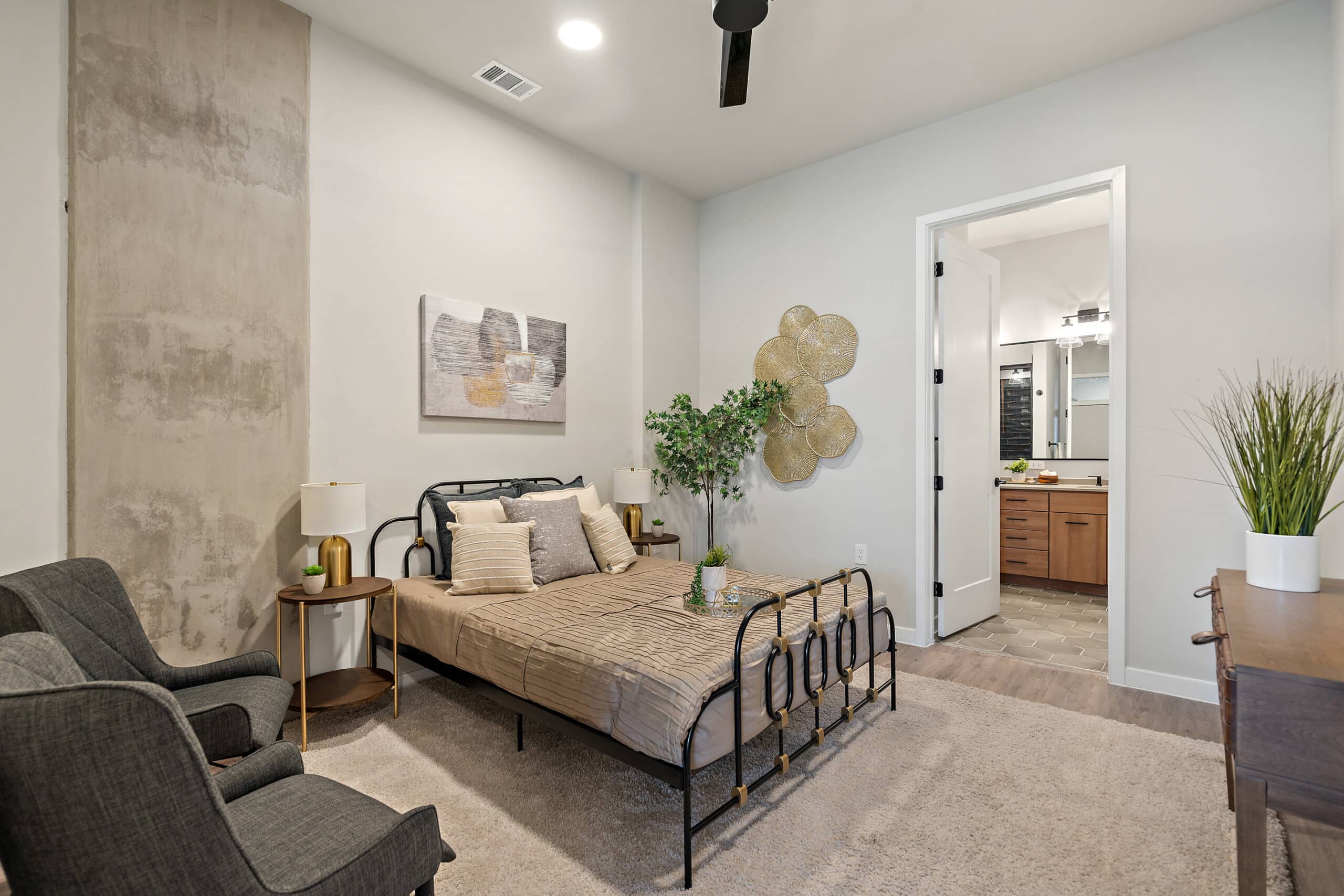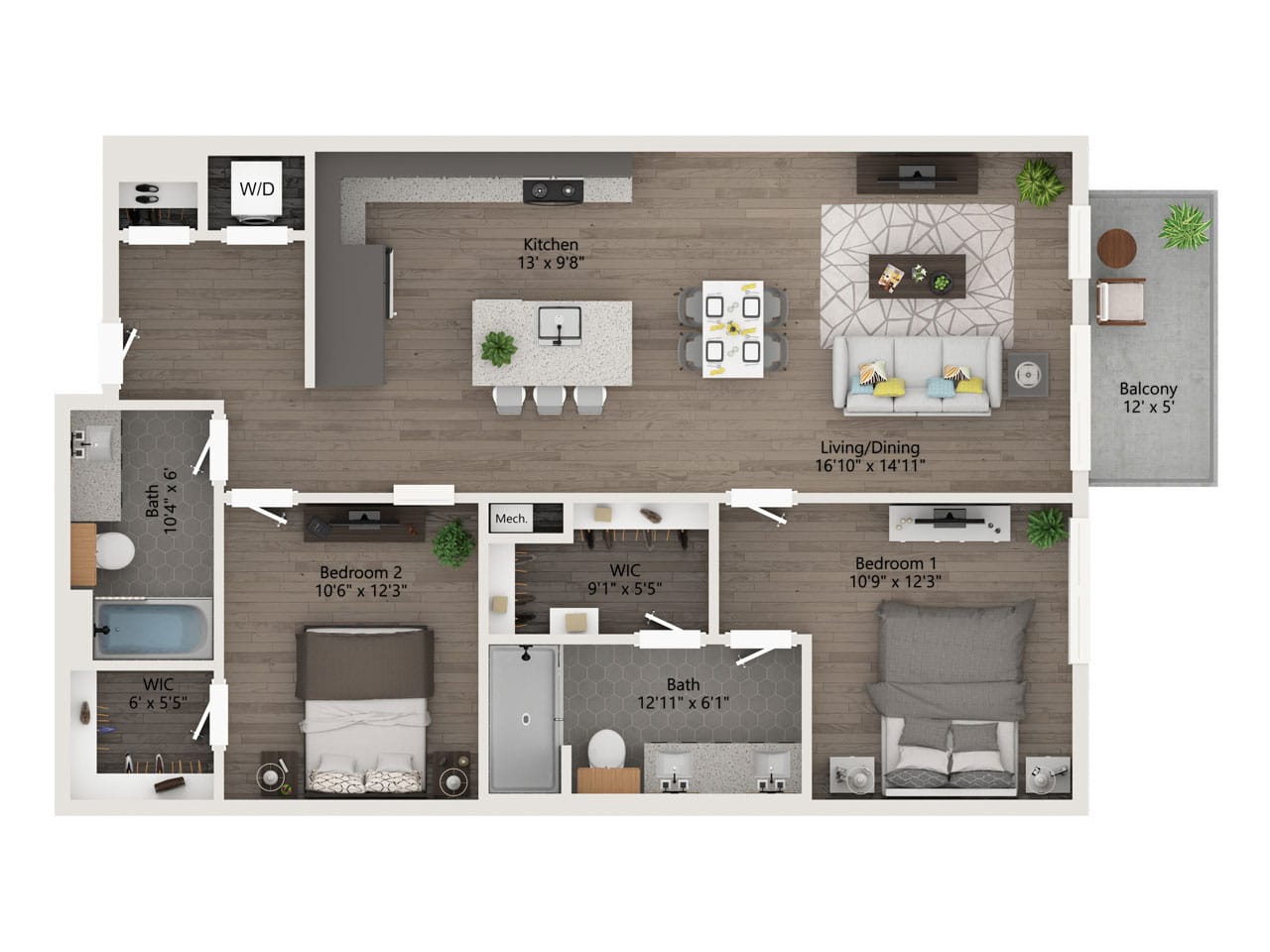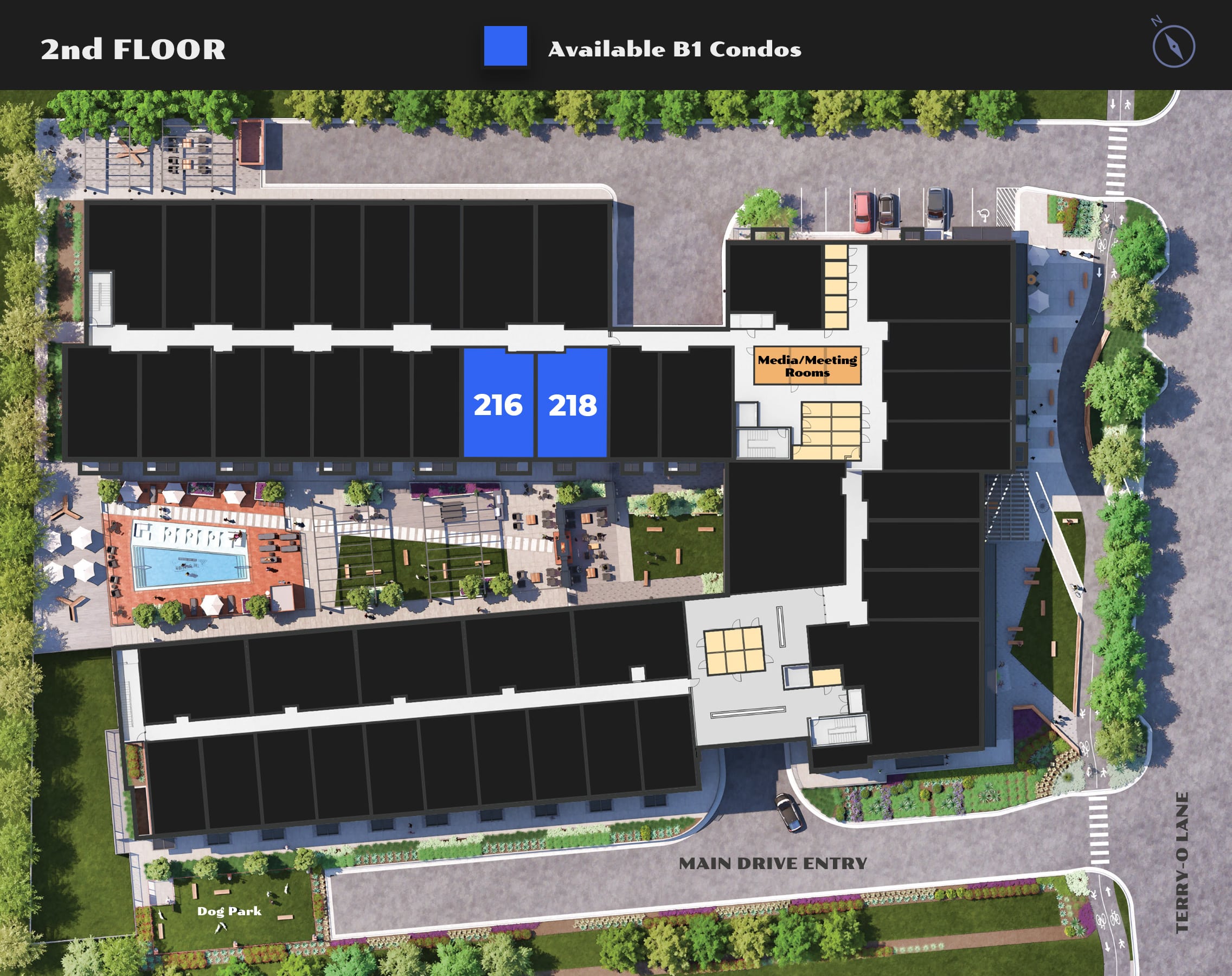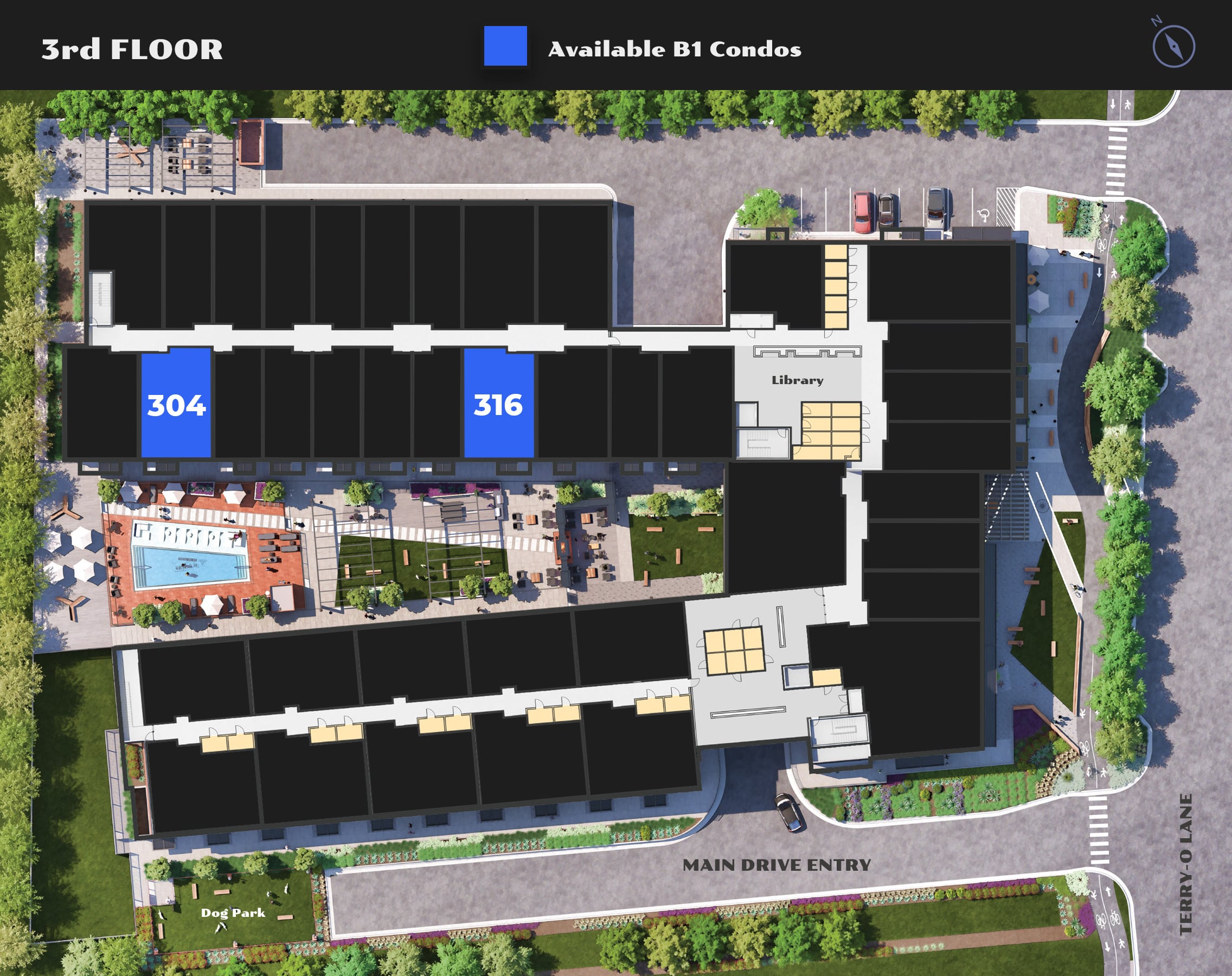B1
Floorplan
From $478,000
2 Bedroom
2 Bath
1,122 SF
0-75 SF Patio
This thoughtfully designed two-bedroom condo home prioritizes your privacy with a split plan layout. It boasts an inviting extended kitchen area complete with an island bar and a second sink, perfect for cooking and entertaining. The generous living and dining area seamlessly flows out to the balcony, creating an airy and spacious atmosphere where you can relax and enjoy the outdoor view. For added convenience, the washer and dryer are located near the entry. Each bedroom comes equipped with walk-in closets, offering plenty of storage.

Interior Features Include:
- Abundant Windows for Natural Light
- Large Balcony or Patio
- Gourmet Kitchen
- Gas Cooktop
- Energy Star Appliances
- Wi-Fi Digital Thermostats
- Premium Vinyl Wood-Plank Flooring
- Quartz Countertops
- Decorative Tile / Brick / Quartz Backsplashes
Need More Details?
Provide your details below and we'll follow up to share pricing and current incentives for new homebuyers.



