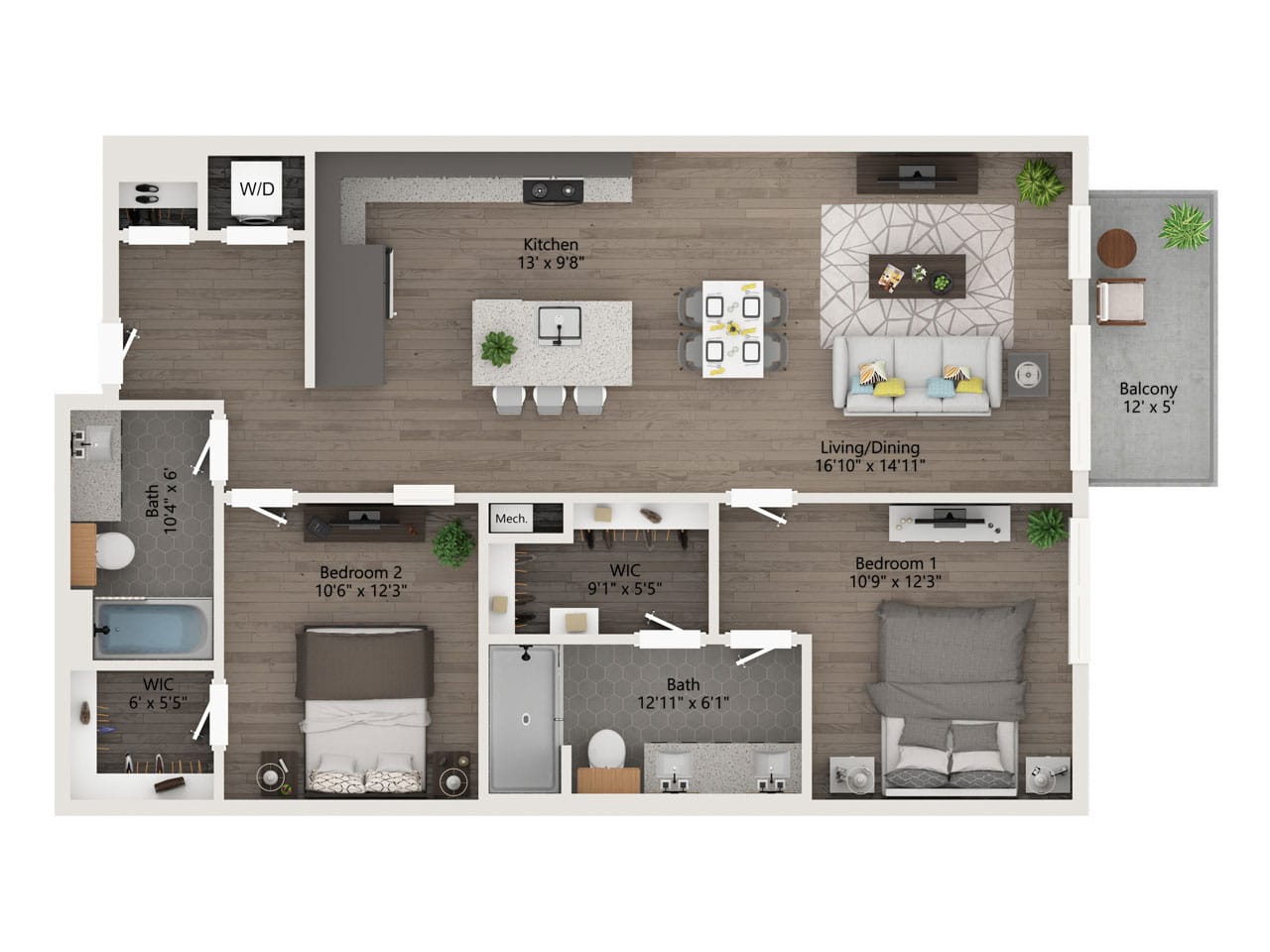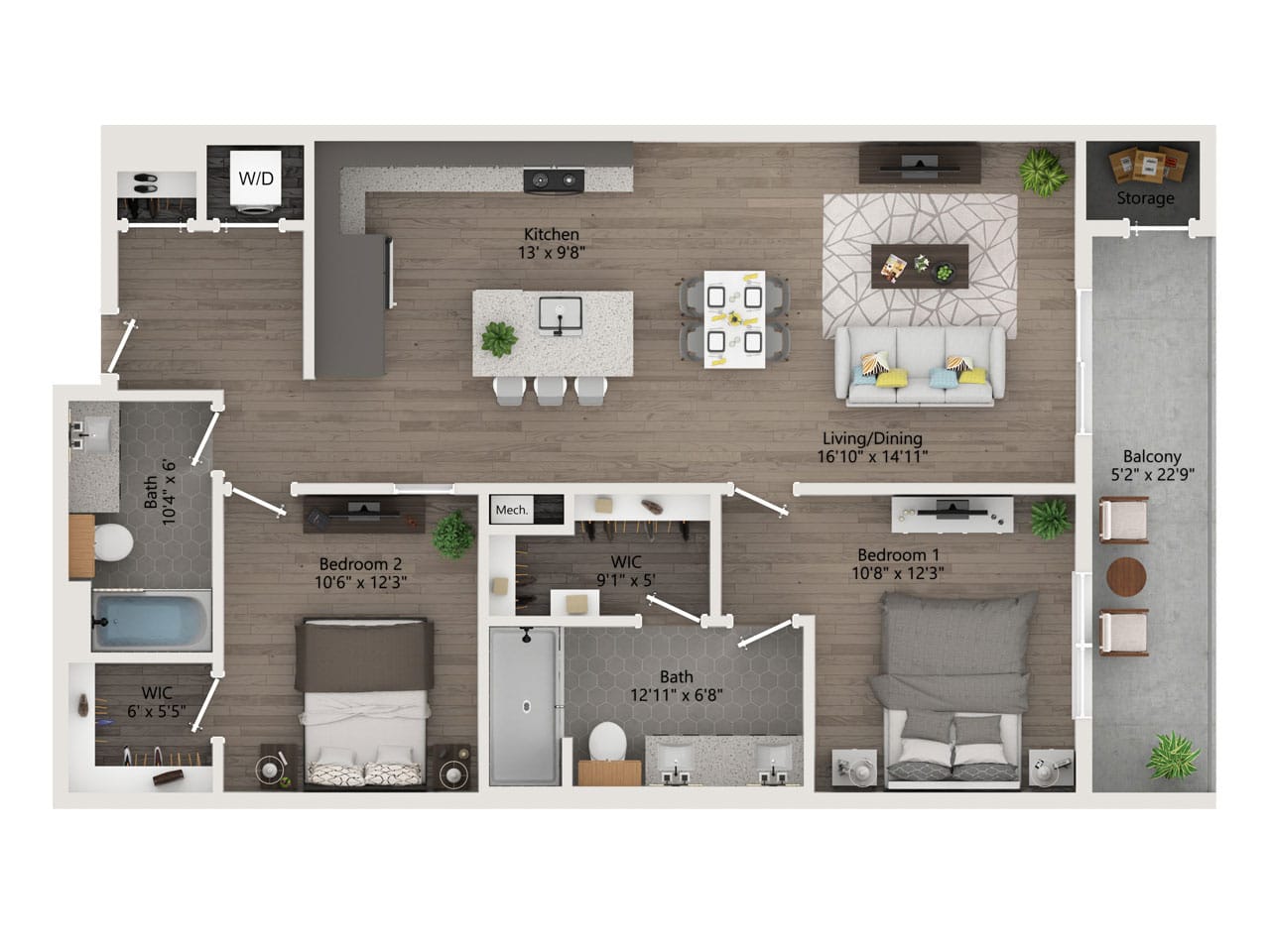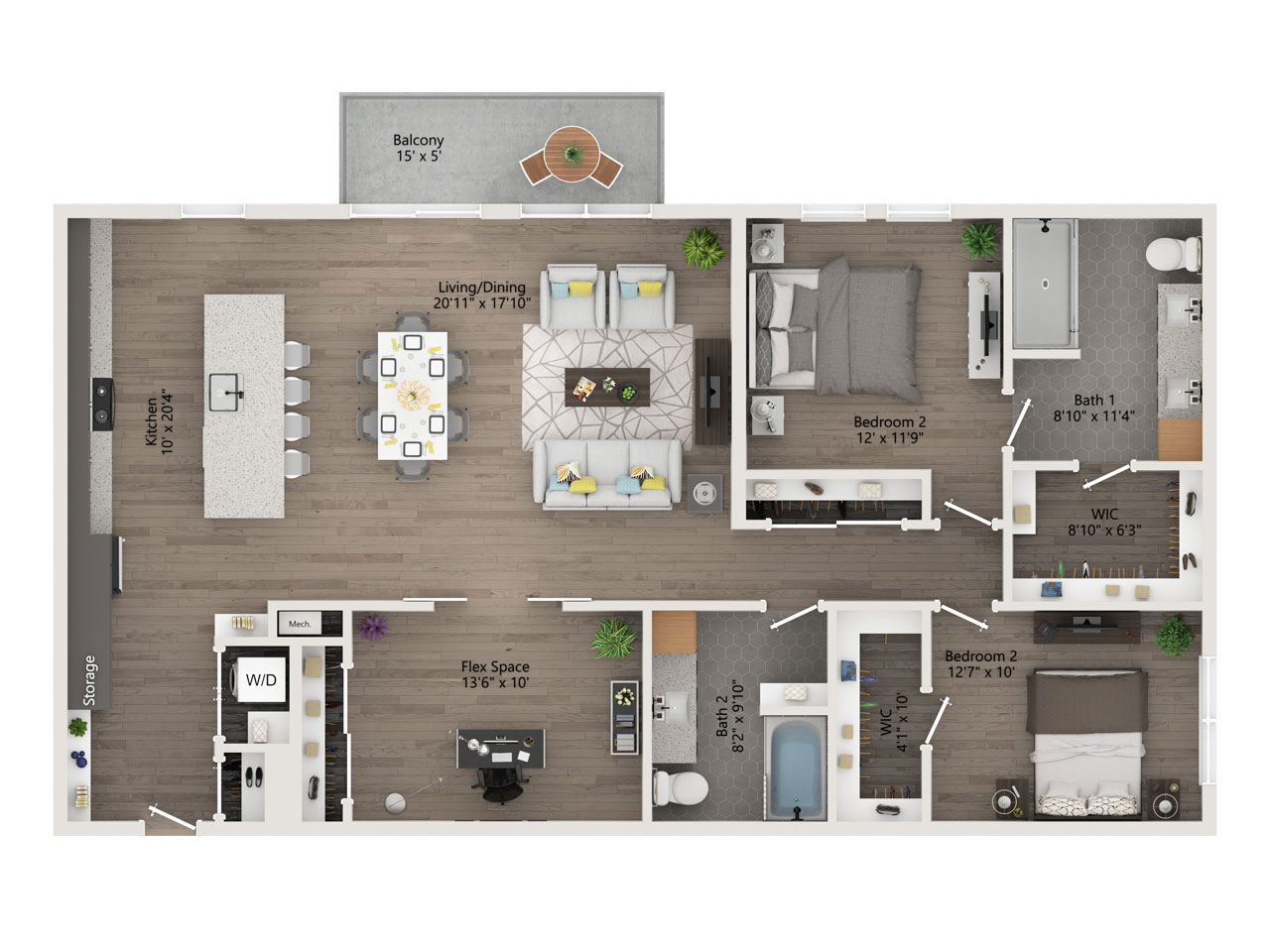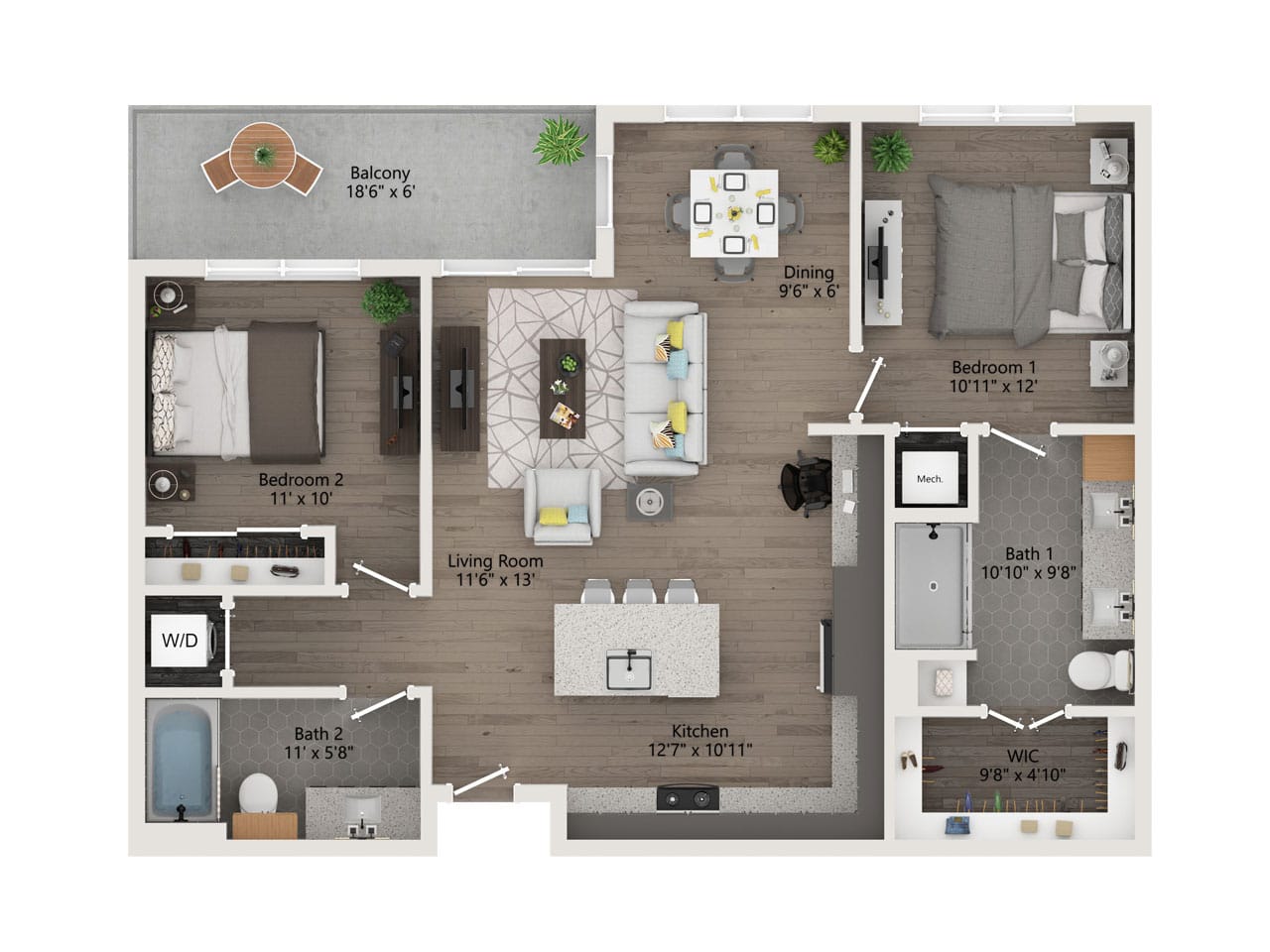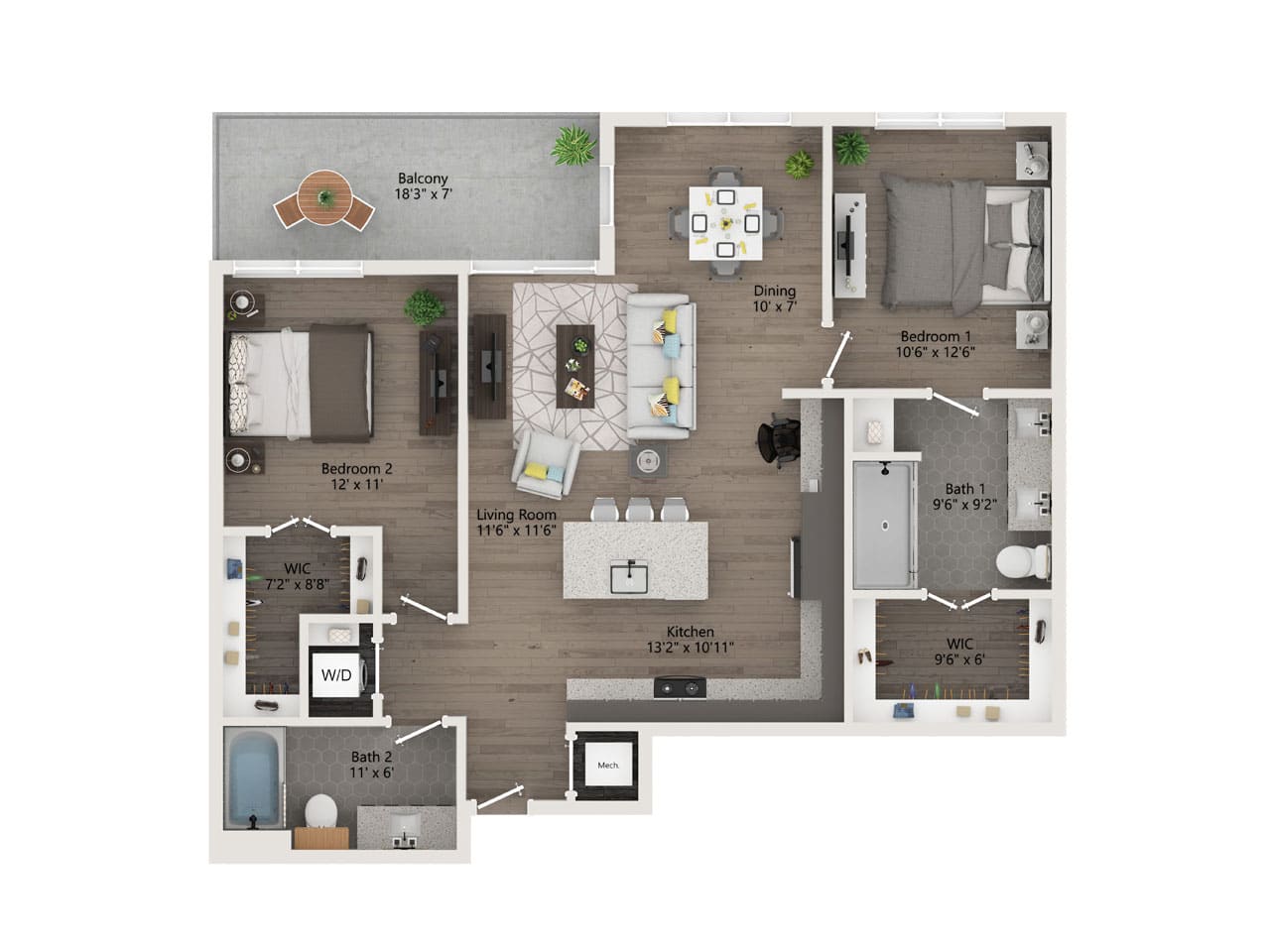Welcome to the heart of urban luxury!
These stunning condos are designed for those who appreciate functionality and luxe. Featuring balcony views, high-end finishes, and a layout that offers both privacy and open living, these condos are a perfect combo of style and comfort.
Explore floorplans below.
Want to Learn More?
Provide your details below to learn more and receive special limited-time incentives!

